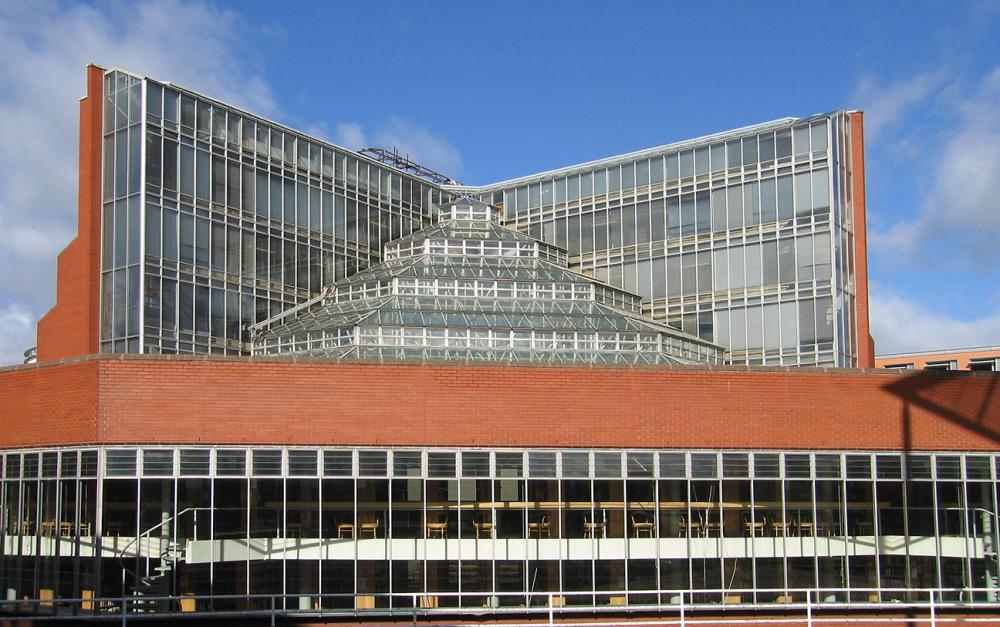Renewing Stirling’s Building

It is more than half a century since the Cambridge History Faculty moved into the building designed for it by the leading post-war architect James Stirling. The move, in 1968, brought, for the first time, the Seeley Library, the teaching of history and faculty administration under a single roof — a great glass one capping a startlingly modern building made from reinforced concrete and steel and part-clad in red bricks and tiles. History’s new home was the second of Stirling’s so-called ‘Red Trilogy’ of university buildings (the others being the Engineering Department at Leicester and the Florey Building at Queen’s College, Oxford). It sat amidst innovative buildings springing up on the Sidgwick site to house arts and humanities departments, proving one of the more striking (and controversial) specimens on a site some specialists dubbed an ‘architectural zoo’.
Stirling wrapped his postmodernist design around a celebration of the historian’s work, sensitive to its traditional craft and new developments. A glazed library roof, and great expanses of glass in the two wings rising up around it, ensured that books and the act of reading were set at the heart of the building. There were also lecture and seminar rooms, offices and social spaces, both Junior and Senior Common Rooms, but there was also dedicated place for growing numbers of postgraduate students who now got their own Graduate Research Room.
Even before the concrete had set, opinions of the new building’s aesthetic appeal varied, but there was more of a consensus about its practical problems. For, whatever the merits of Stirling’s vision, the materials to realize it were not always available. Generations of Cambridge historians will wistfully remember buckets placed strategically under the leaking vault of a library roof that resisted all attempts to make it watertight. Inhabitants of the building’s uppermost floors were treated to summer temperatures in excess of 50 degrees Celsius (the oft-repeated tale that the building was supposed to face in a different direction, such that its glazed facades did not give rise to unwanted solar gain, is true. A failed attempt to purchase land had meant that building needed to be rotated through ninety degrees — into the sun). The building’s many different levels and narrow corridors also made its use by students, staff and visitors with disabilities particularly challenging.
There have been many interventions to try to fix these problems during the five decades of the Stirling Building’s life, but plans, developed by architects BDP, are now afoot for a more radical refurbishment that will finally resolve them. This will preserve Stirling’s building —which is grade II* listed— but will use modern materials and technologies to make it fully accessible, much more comfortable and more environmentally friendly. This is a moment, too, when we can look again at how space can be used efficiently and how we can respond to new ways of studying, in which hard copy books are now complemented by electronic resources. It gives us a chance to build on foundations laid by Stirling, for example by creating more accommodation for postgraduates, postdoctoral researchers and for specialised research centres, constituencies within the Faculty that have burgeoned since Stirling’s day and long outgrown the space he built for them. A little over fifty years after the Faculty first moved in, the refurbishment project aims to renew Stirling’s building so that it can sustain research and teaching in history for the century to come.
Carl Watkins, Professor of British History
